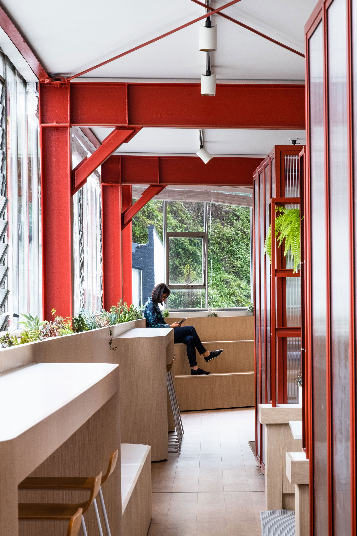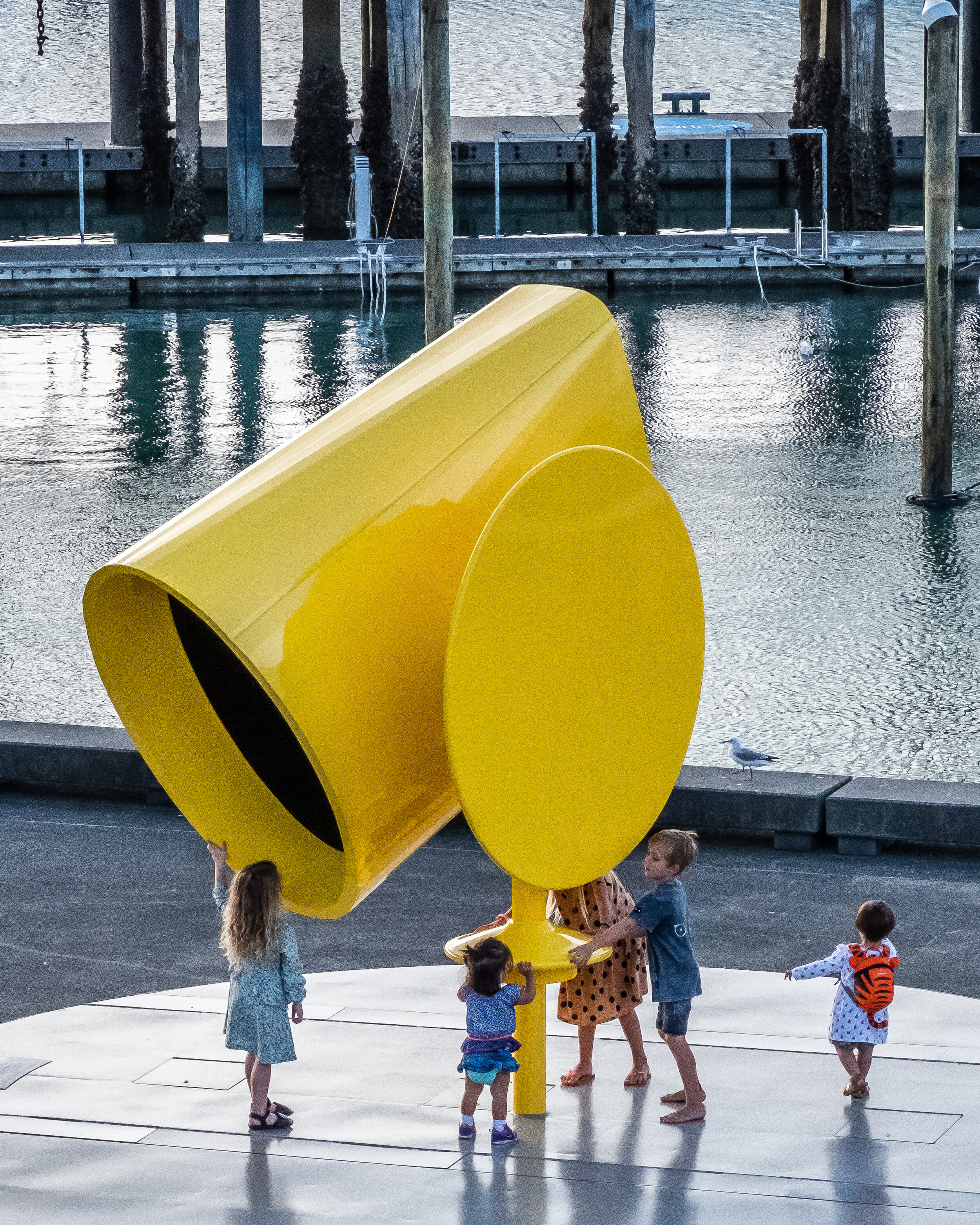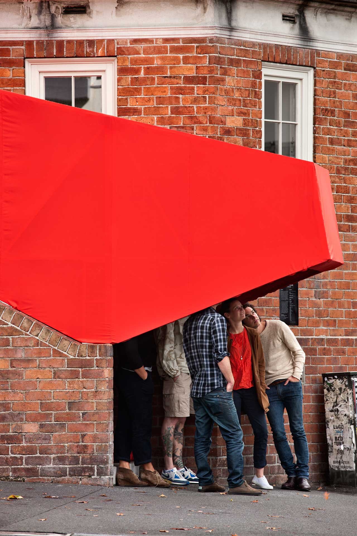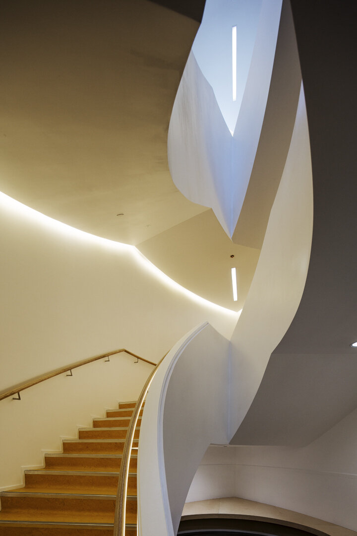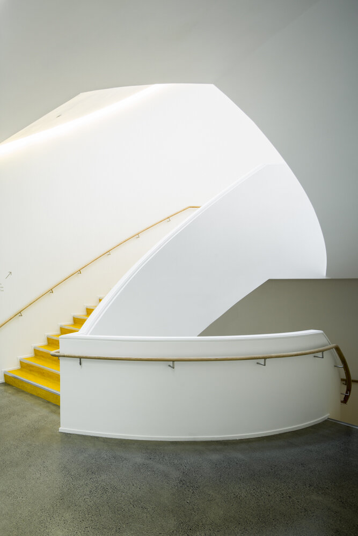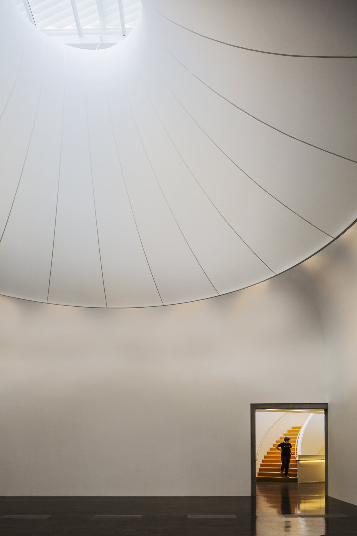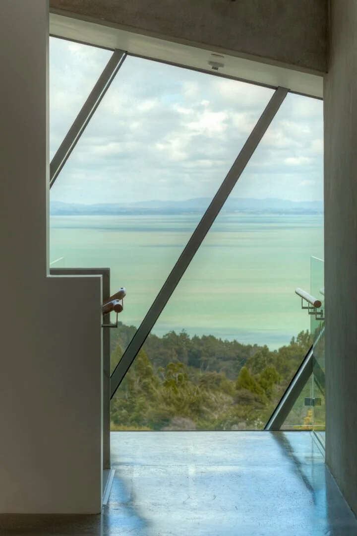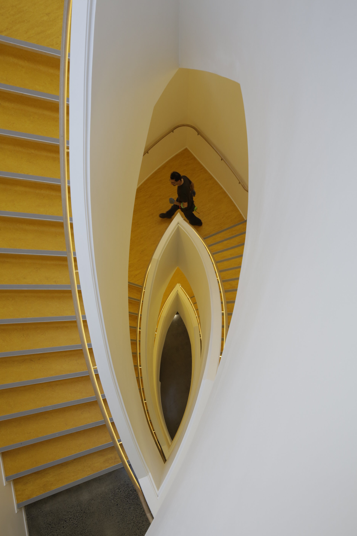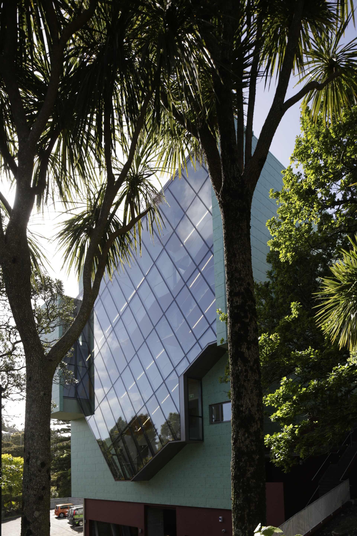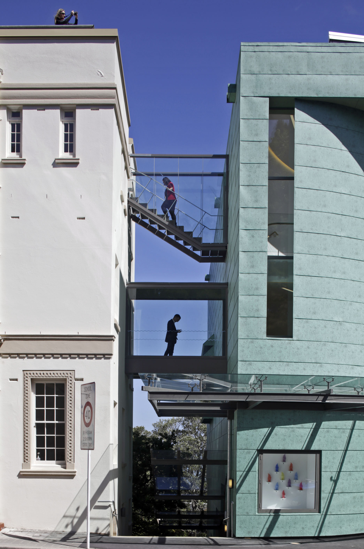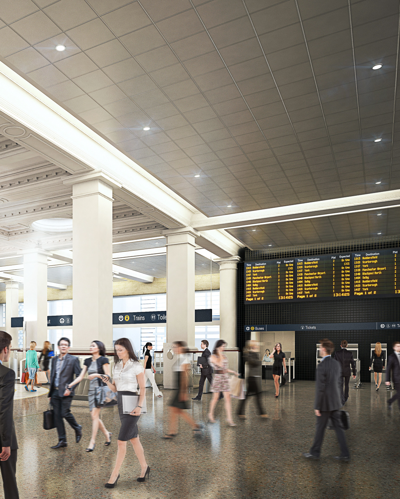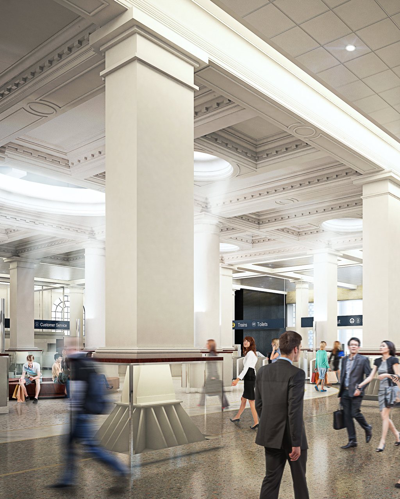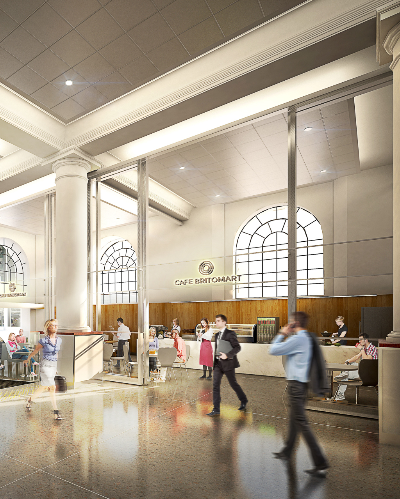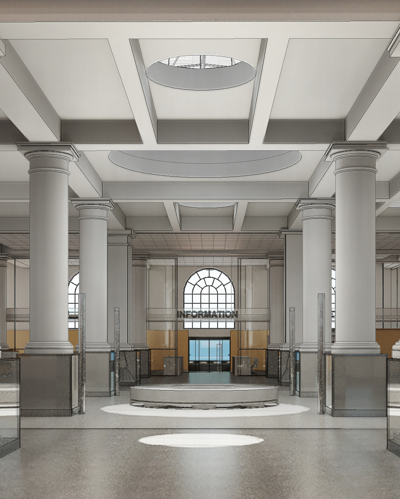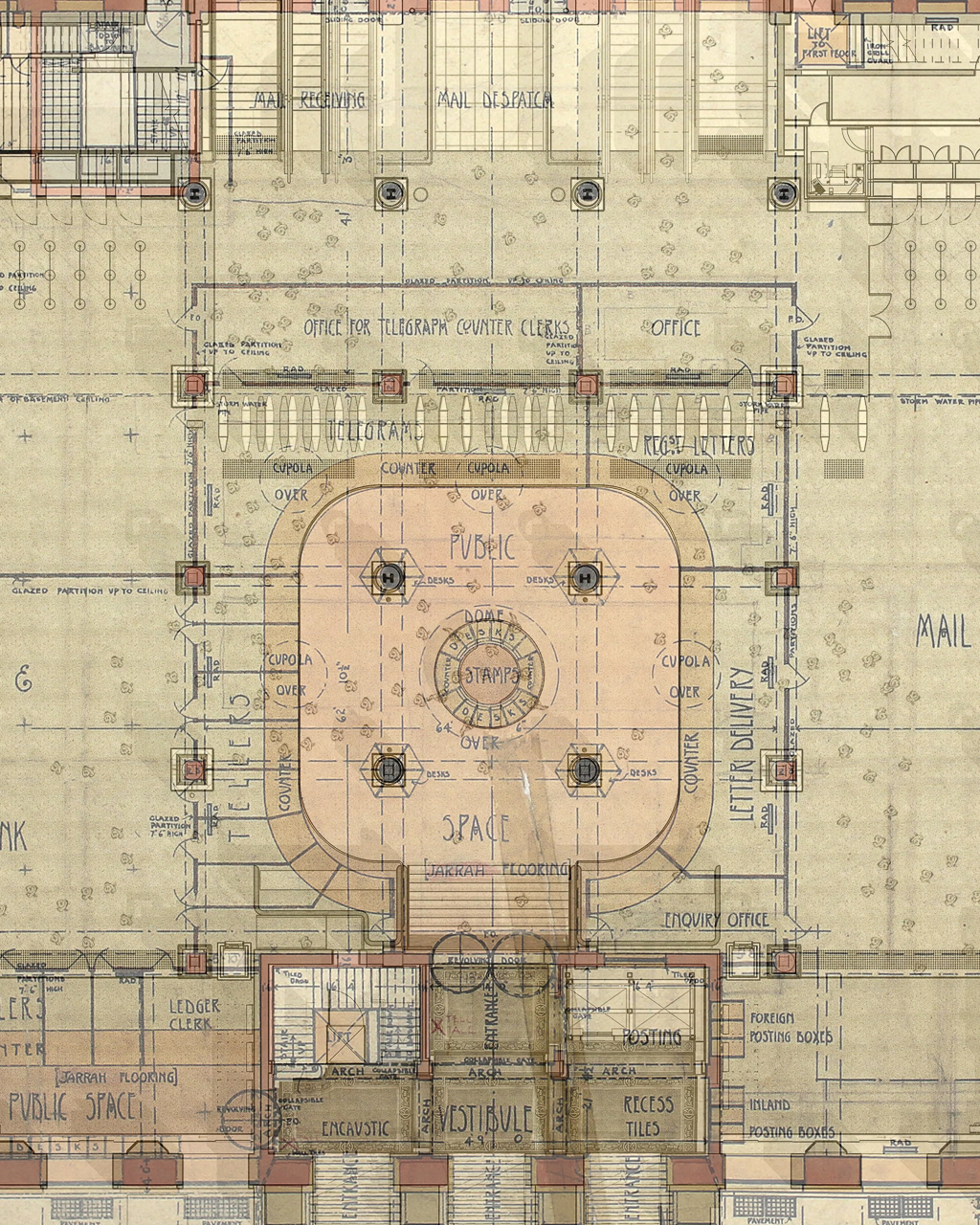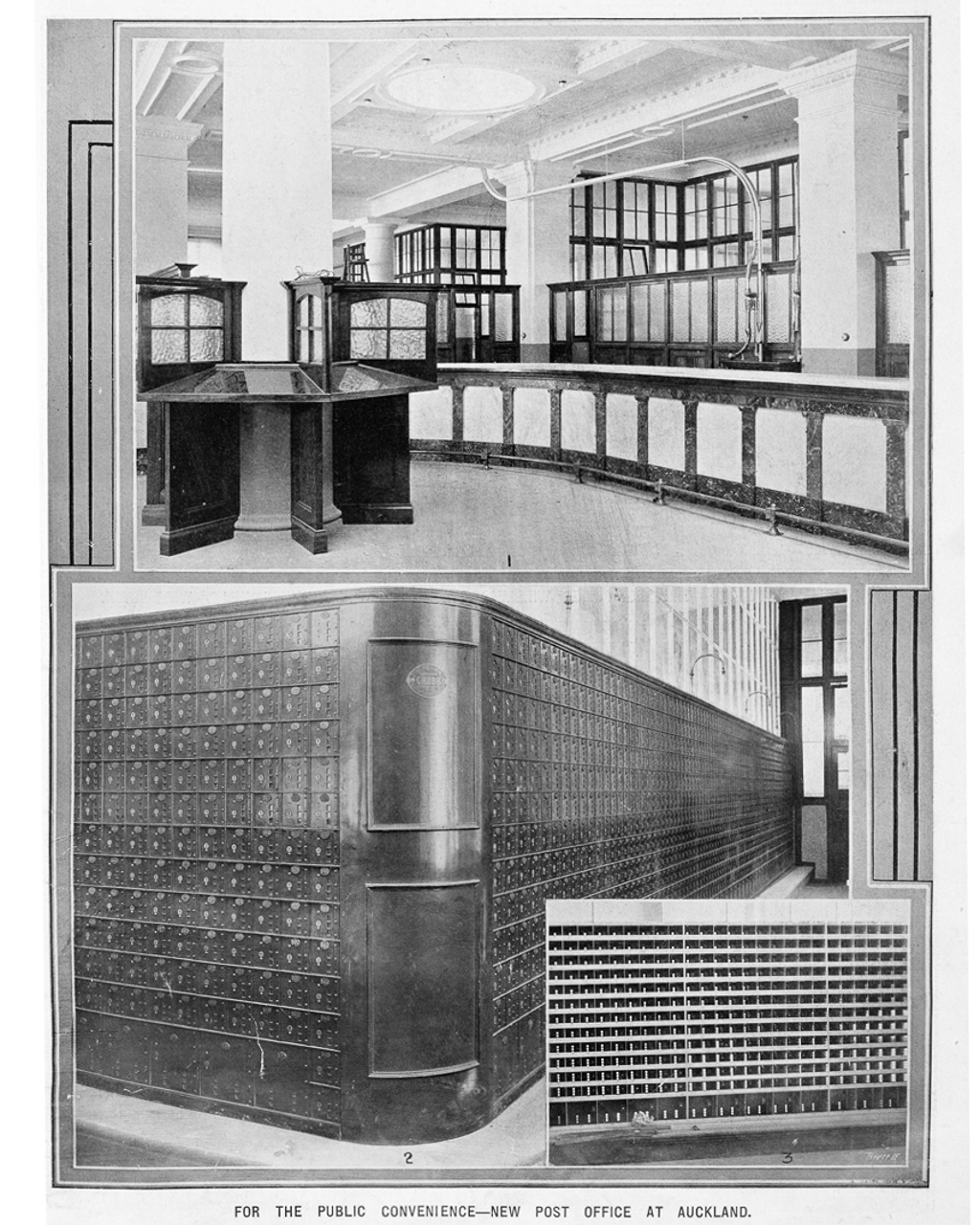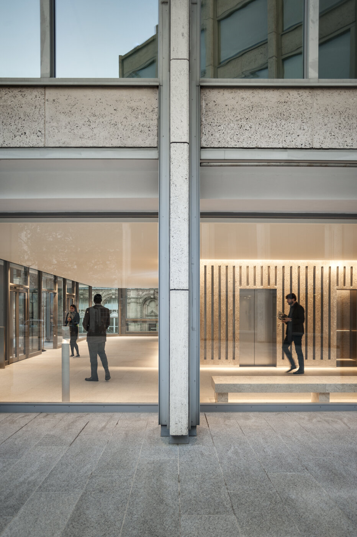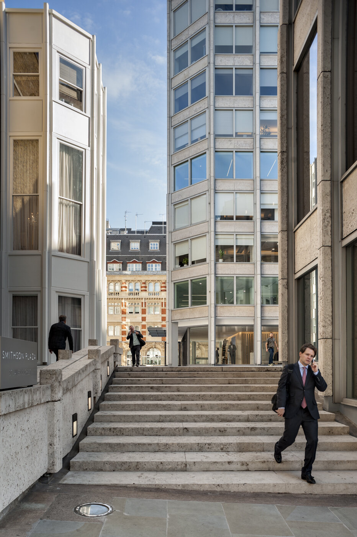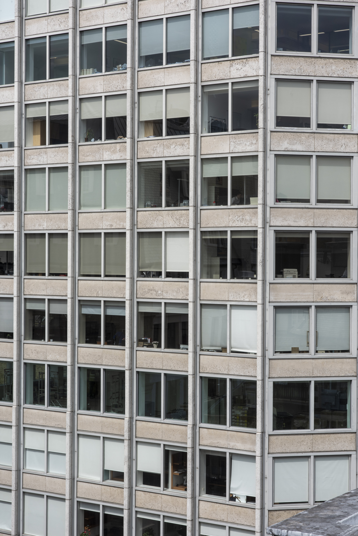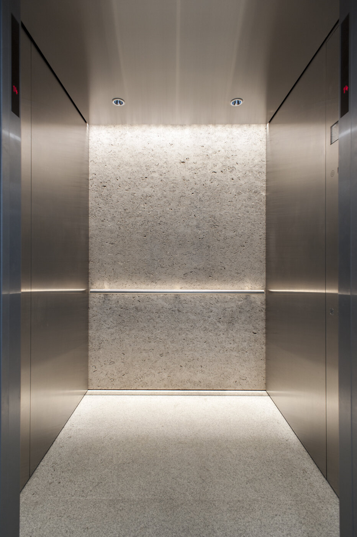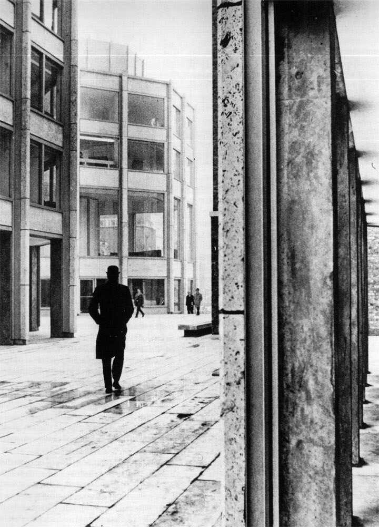
Common Space is an award-winning architecture and design studio, established to produce projects that contribute positively to the physical and social environment around them.

Patrick Loo
Director
Registered Architect (NZRAB), MCE, B.Arch (Hons)
Patrick is fascinated by the way public architecture can provide real tangible value to communities when used as a strategic tool. He learnt about the transformational power public architecture can have while at Jasmax where he was a Senior Associate working within the civic, education and transportation sectors, notably the Auckland City Rail Link project. Following this he carried out stints at boutique offices PAC Studio and Monk Mackenzie, focusing on transport and residential projects. Patrick has recently completed a Master of Commercialisation at the UoA, Centre for Innovation and Entrepreneurship and is a regular design tutor and critic within the UoA School of Architecture. Patrick has also been involved in a number of public art installations as part of the design collective Oh.No.Sumo and Rainbow Machine team which was recognised with the spatial category Purple Pin at the DINZ Best Awards in 2019.
Claire Natusch
Director
Registered Architect (NZRAB), NZIA, B.Arch (Hons)
Claire’s driving motivation is to create spaces that can make lasting and sustainable contributions to society. For her, a collaborative approach to crafting buildings is crucial, and she’s fascinated by how technical knowledge can inform conceptual thought. This interest drew her to the award-winning practice Mitchell & Stout Architects where she worked for 8 years on intricate residential commissions and larger public projects including Te Uru Contemporary Gallery in Titirangi. In 2014 she was part of the team that exhibited for NZ at the Venice Architecture Biennale, and more recently has worked in London at the renowned firm DSDHA, as a design lead on several public buildings and spaces including the renovation of the iconic Smithson Plaza.

Awards
Good Design Awards Australia
2020 | Gold Award | Architectural & Urban Category | Rainbow Machine (Artist Team)
New Zealand Institute of Architects Architecture Awards
2020 | Small Projects Award | Waikato/Bay of Plenty | Ao Marama Retreat
Designers Institute of New Zealand Best Awards
2019 | Purple Pin | Overall Spatial Category | Rainbow Machine (Artist Team)
2019 | Gold Pin | Exhibition, Colour, Light categories | Rainbow Machine (Artist Team)
2018 | Gold Pin | Office & Workplace Environments | Crimson Education Office
2012 | Bronze Pin | Exhibition & Temporary Structures | Stairway Cinema (Oh.No.Sumo)
2010 | Gold Pin | Exhibition & Temporary Structures | Cupcake Pavilion (Oh.No.Sumo)
2010 | Silver Pin | Exhibition & Temporary Structures | Paper Sky (Oh.No.Sumo)
AGM Interior Awards
2018 | Winner | Workplace Interiors (<1000m2) | Crimson Education Office
2015 | Finalist | Emerging Design Professional Award | Claire Natusch
2013 | Winner | Emerging Design Professional Award | Patrick Loo
Dulux Colour Awards Australasia
2018 | Winner | International Category | Crimson Education Office
Auckland Architecture Awards
2009 | Open Award | Cupcake Pavilion (Oh.No.Sumo)


Recognition
Both Claire and Patrick have been recognised as leaders within the architecture industry as winner (Patrick) and finalist (Claire) of the AGM Interior Magazine Emerging Professional Award in 2013 & 2015.
“Resolute in his desire to produce works of great design, Patrick has also shown an understanding of the benefits of the collaborative approach…. his interest in taking a wider view of this profession, to add commentary, and contribute in another way, sets him apart as one to watch. This young man is dedicated to design and architecture. His clarity of thought, intellectual rigour and inherent creativity make him an asset to the design community.”
Citation from Interior Awards Jury 2013


PREVIOUS EXPERIENCE
Te Uru Waitakere Contemporary Gallery
Mitchell & Stout Architects
“The architects have understood the virtues of the site, which stands on a major ridge with spectacular views to the Manukau Harbour… The social effect on the local people is this building’s greatest achievement. It is surely rare for any new project to be so immediately valued and appreciated by its community” NZIA Judges.
DETAILS
Client: Lopdell House Development Trust & Auckland Council
Status: Completed 2015
Location: Titirangi, Auckland• http://architecturenow.co.nz/articles/te-uru
PROJECT ROLE (Claire Natusch as part of Mitchell & Stout Architects)
- Design & delivery
- Stakeholder engagement & client liaison
- Consultant co-ordination
- Construction documentation & observation
AWARDS
- 2015 NZIA National Award
- 2015 Auckland Architecture Award (Public)
- 2015 Shortlisted for the World Architecture Festival

PREVIOUS EXPERIENCE
Auckland City Rail Link - Britomart Station
Jasmax & Grimshaw in collaboration
To support the future CRL network the current Britomart train station is being re-configured to extend spatial functionality in order to service increased future rail patronage. Focus was placed on expanded ticketing services and a push towards a significantly improved retail experience.
DETAILS
Architects: Jasmax & Grimshaw in collaboration
Client: Auckland Transport
Status: Currently under construction
Location: CBD, Auckland
PROJECT ROLE (Patrick Loo as part of Jasmax)
- Design & delivery architect for CPO interior reconfiguration
- Client liaison
- Stakeholder engagement with Heritage NZ
- Complex MEP & structural engineering coordination
- Complex BIM modelling
- Construction documentation team

PREVIOUS EXPERIENCE
The Smithson Plaza
DSDHA - London
Completed in 1964, the Economist Plaza is considered a milestone in the canon of modern architecture and has been renamed ‘Smithson Plaza’ in honour of the original architects. DSDHA led the sensitive refurbishment to upgrade the spaces to modern standards. Phase One is complete, with the plaza restored, new lobbies to both the residential and office towers and six office floors renovated. The enhanced environmental performance through the installation has reduced the environmental impact by 60%.
DETAILS
Client: Tishman Speyer
Status: Stage 1 completed 2018
Location: London, UK
PROJECT ROLE (Claire Natusch employed at DSDHA)
- Design & delivery of public spaces and lifts
- Client liaison
- Complex MEP & Heritage co-ordination
- Construction documentation & observation
AWARDS
- 2019 London Planning Awards
- 2017 Finalist World Architecture Festival
- 2017 Finalist RA Summer Exhibition





