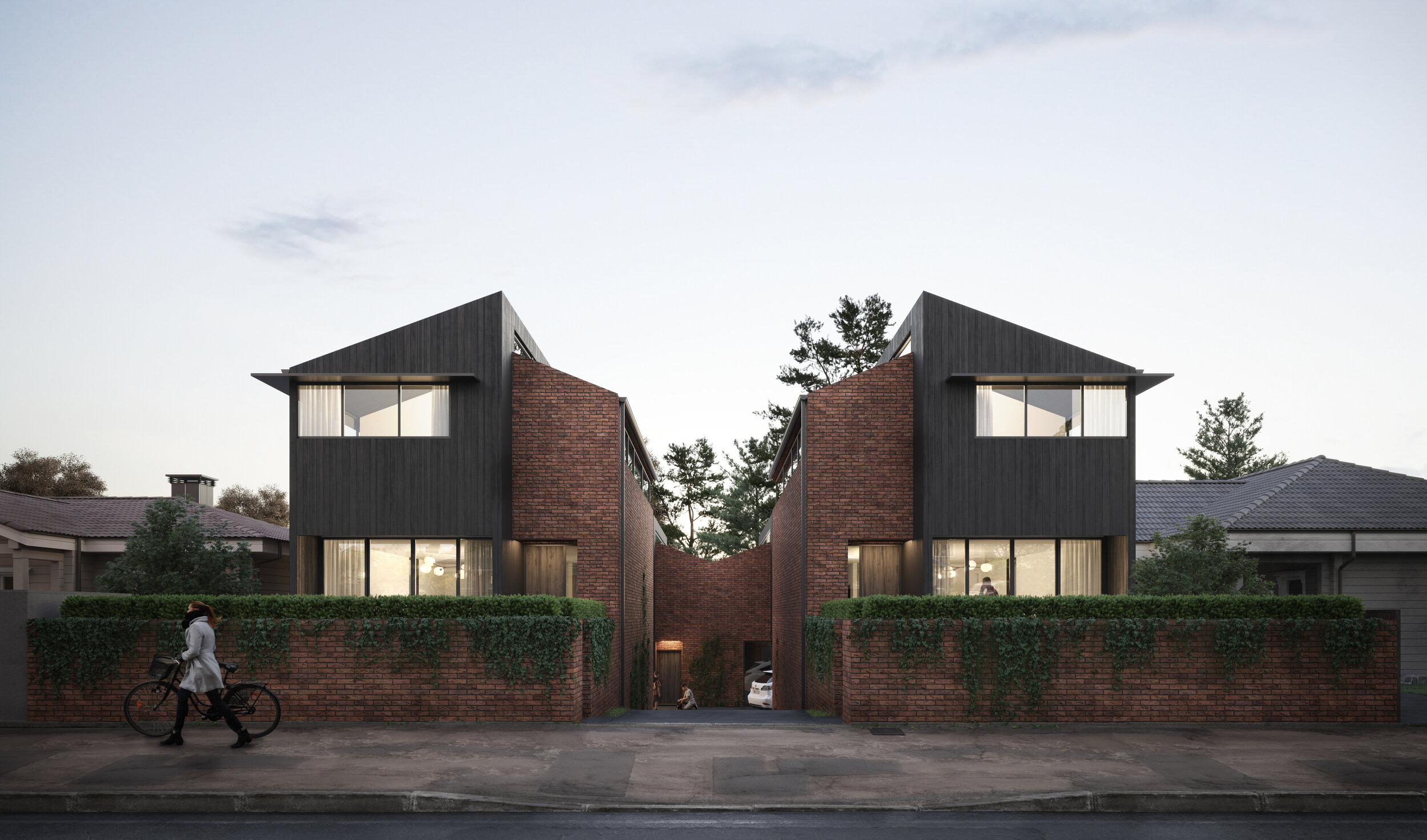
Mirrored Townhouses
We unlocked the full potential of this site by removing the existing small single dwelling to make way for four new units. These comprise of two types of townhouse, distinguished by their interaction with the ground plane. We set the front units apart and mirrored the forms so that a strong street presence was created and provided ground floor private courtyards. The rear units incorporate roof terraces to capitalise on the sun and tree canopy outlook from the living areas.


All day sunlight is achieved through clearstory windows and strategic placement of outdoor living areas. Site constraints were maximised by consolidating driveway access and turning, with individual garaging located in the centre of the site where sunlight is limited.



A restrained palette of natural and pre-finished materials chosen for their low maintenance, durability. A strong contrast in colour and texture mitigates the perceived mass of the development. Solid brick masonry is used on the lower levels and street landscaping, with lightweight cladding above.



PROJECT DETAILS
Client
Private Developer
Claire Natusch, Patrick Loo, Mick Charoenphan, Darryl Chandler
Project Team
Resource Consent
Status






